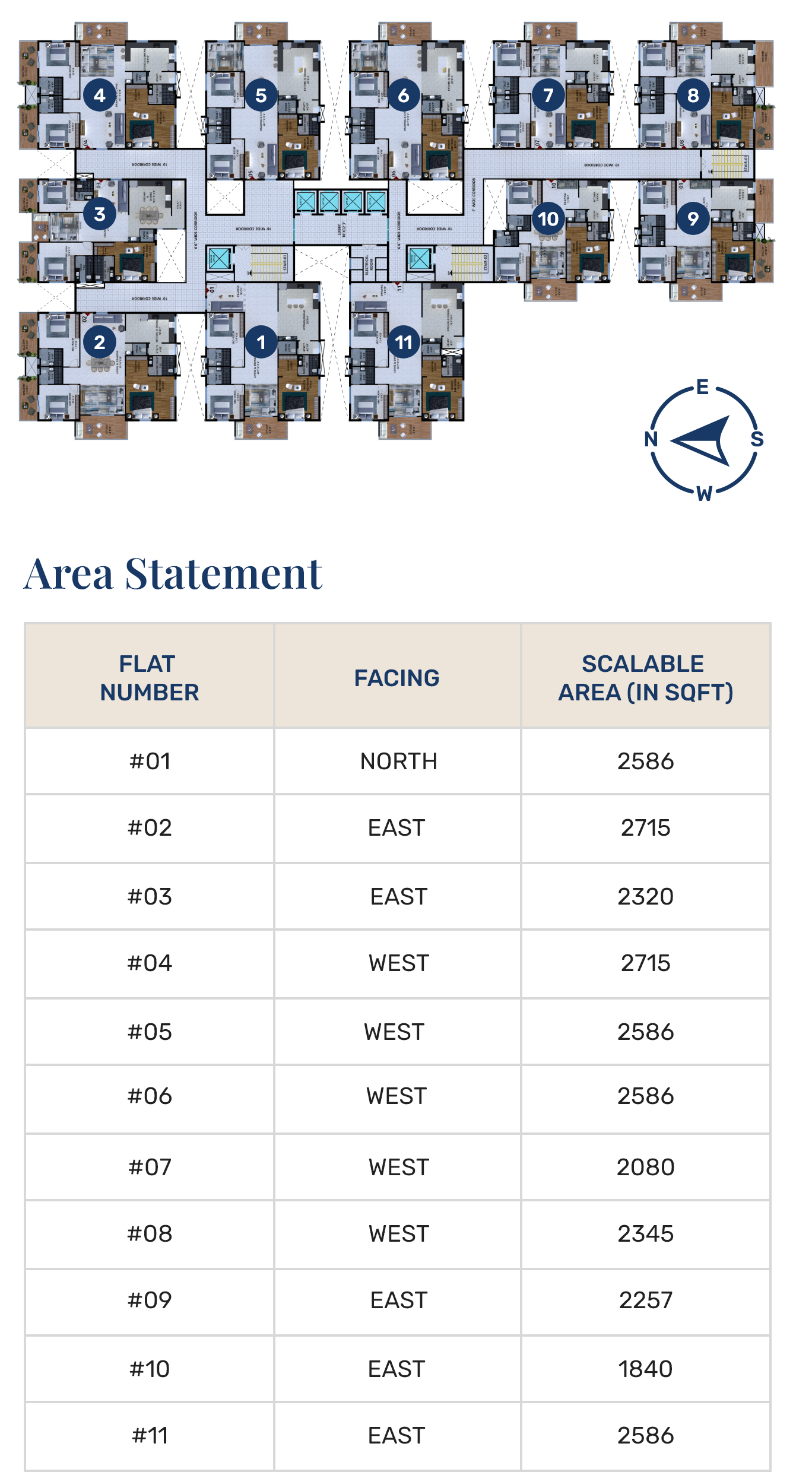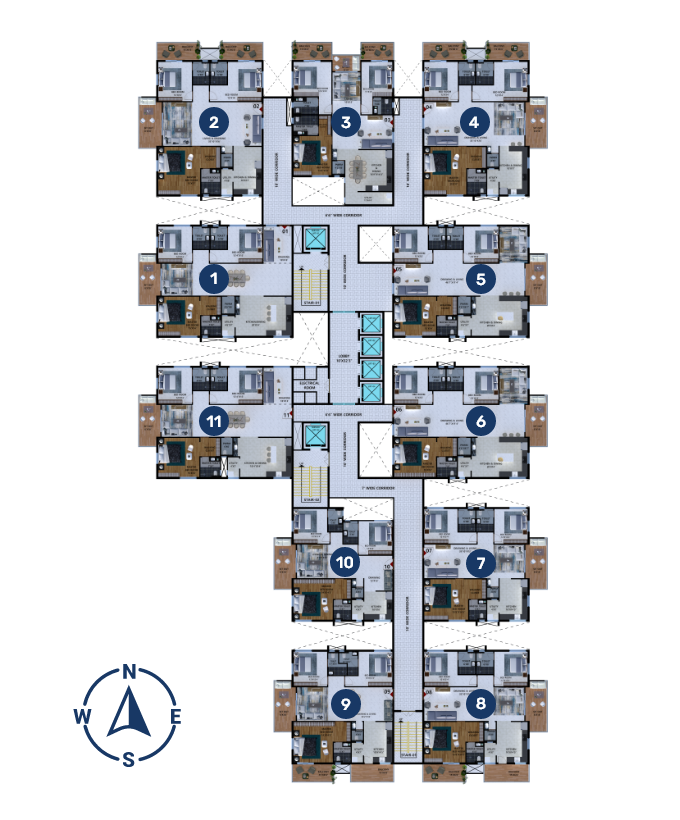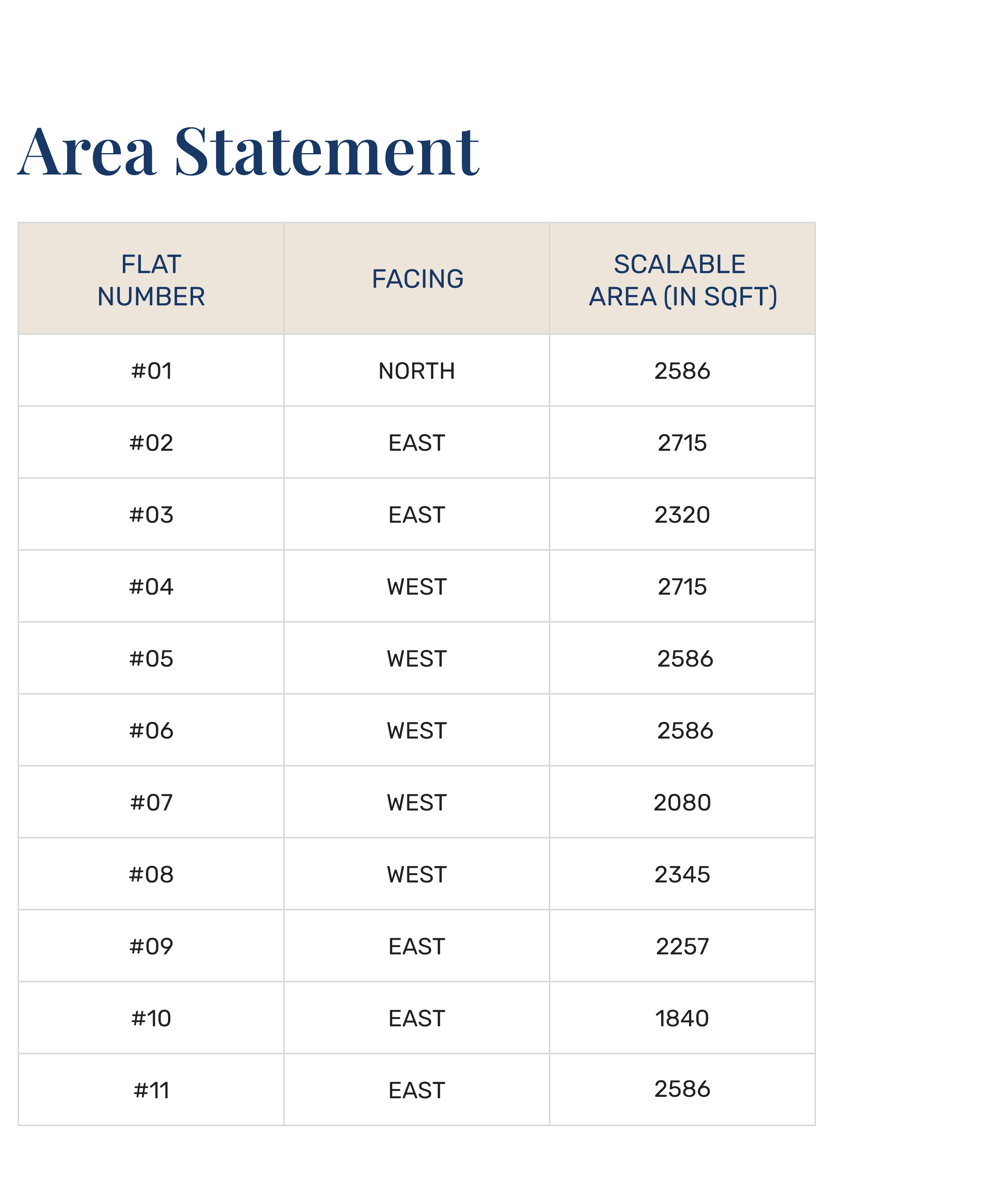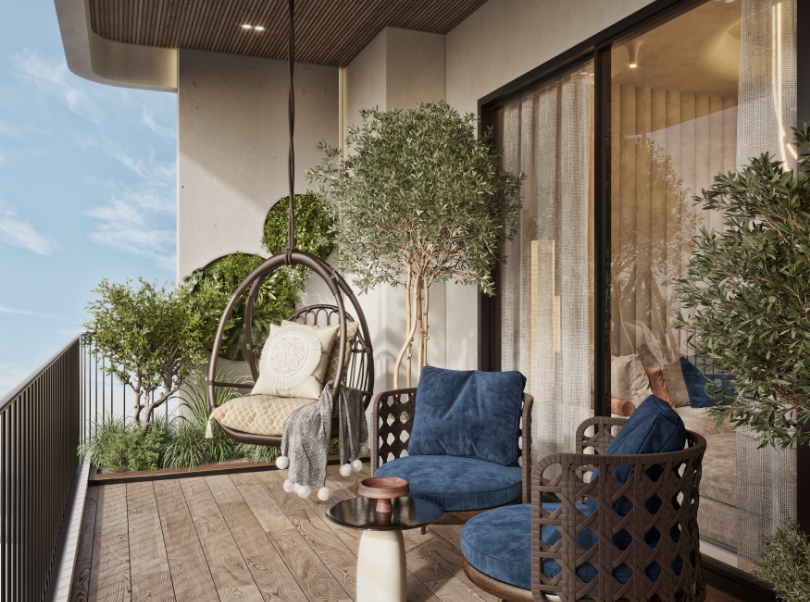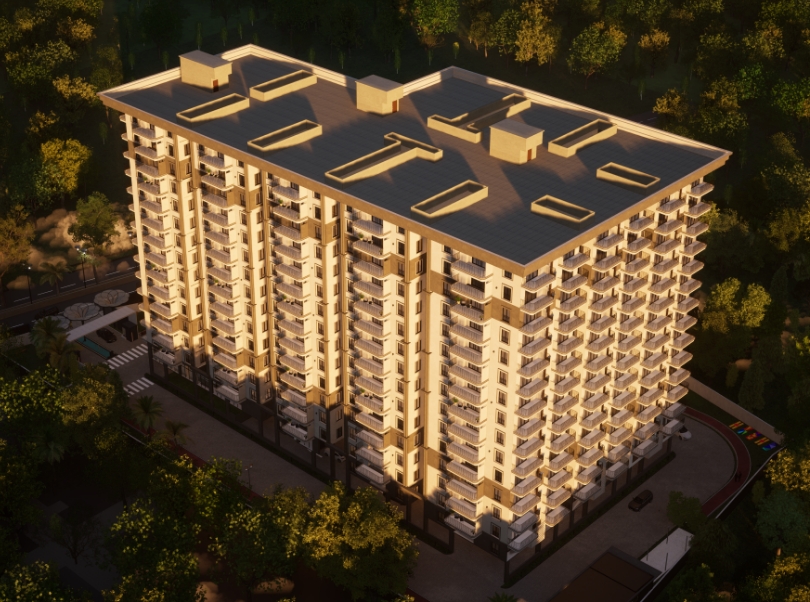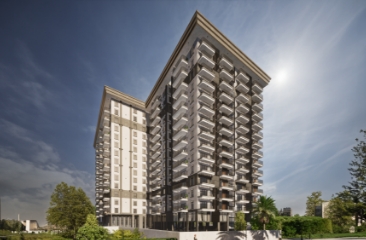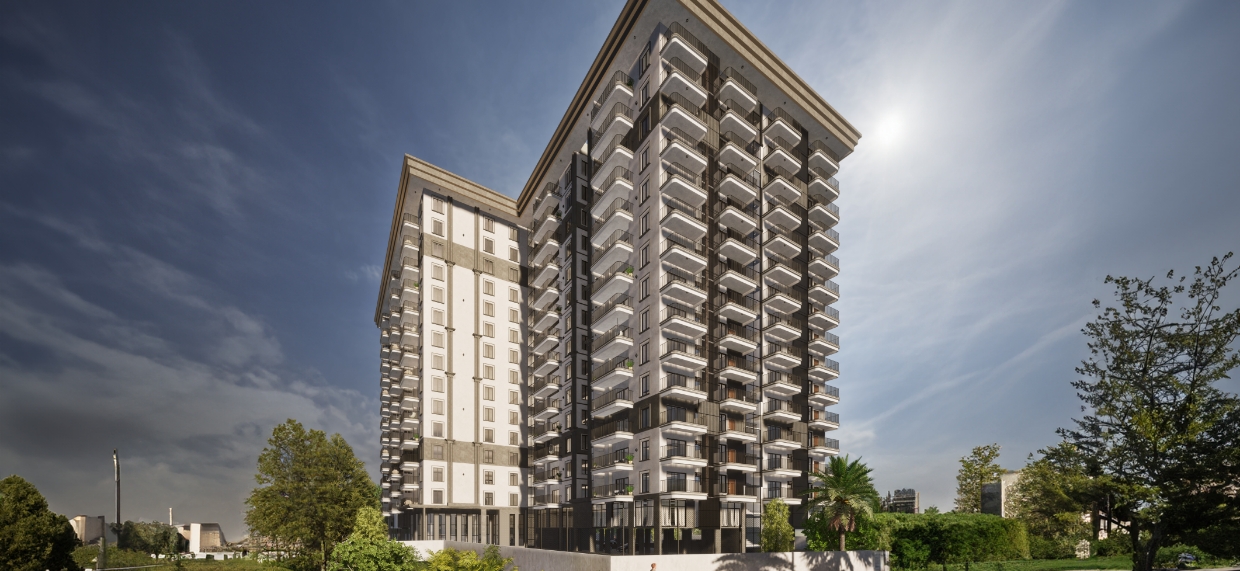PREMIUM RESIDENTIAL HIGH-RISE, AT MOKILA
Super Structure
RCC Structure to withstand wind & seismic loads. Waffle Slab/Flat Slab for Parking Floor.
Lobby & Lifts
Double height entrance lobby at ground level, flooring in tiles, wall cladding up to false ceiling level. 4 Nos passenger & 2 nos Fire/Service high speed elevators of reputed make.
Plumbing, STP and WTP
Pre-planned 10’ ventialtion cutouts for every room considering wind flows
Water Supply
Water supply in all toilets and kitchen, drinking water supply in kitchen.Underground & overhead storage tanks of adequate capacity with bore and auxiliary source of water supply.
Fixtures & Fittings
Main Door: 3’6” x 7’6” Teak wood Frame & Vineer Flush Shutter.
Internal Doors: 3’ x 7’ Teak Wood Frame with laminated shutters.
Windows: 4’ x 6’, 2 mm thick, Aluminium windows with 6mm thick glass.
Hardware: Locks of reputed make, designer fittings for all doors.
Internal Doors: 3’ x 7’ Teak Wood Frame with laminated shutters.
Windows: 4’ x 6’, 2 mm thick, Aluminium windows with 6mm thick glass.
Hardware: Locks of reputed make, designer fittings for all doors.
Toilets
Non-slippery ceramic tile flooring. Ceramic tiles wall cladding upste seiling. EWC with flush tank & Washbasins of Reputed make, with granite slab finish. Grand Vanity in Master bed toilet.Ceramic washbasin in toilets.
Single lever tap and shower mixer with cellphone shower unit. CP Fittings. Suspended pipelines in toilet within the PVC False cealing.
Single lever tap and shower mixer with cellphone shower unit. CP Fittings. Suspended pipelines in toilet within the PVC False cealing.
Ventilation Cutouts
ODU - Provision for Split AC outdoor unit in balcony/utility area with accessibility to clean and repair.
Ventilators - 4’ high(regular) / 5’ high (AC Ledges) operableUPVC/Aluminium frame and glass with provision for exhaust.Ventialtion Cutouts - Pre-planned 10’ ventialtion cutouts for every room considering wind flows.
Ventilators - 4’ high(regular) / 5’ high (AC Ledges) operableUPVC/Aluminium frame and glass with provision for exhaust.Ventialtion Cutouts - Pre-planned 10’ ventialtion cutouts for every room considering wind flows.
Structure Dressing
Light weight solid blocks with jointing mortar & Cement finish. Finishing Double coat plaster with smooth luppam finish.
Flooring
Vitrified tiles in Drawing, Living, Dining, Bedroom & Kitchen, Non-Slippery ceramic tiles in bathrooms & utility, Wood finish ceramic tiles in Balcony. SPC Wooden flooring in Master bedroom.
Power Back-Up
100% DG back-up power through generators for Lift, lights & fan points.
Kitchen
Designer tile dadoing u platform level (Optional) above the granite. Utility area with wash & storage units, Water Traps & CP Fittings.
Painting
Textured paint on external walls. Internal walls and ceiling in premium emulsion paint. Enamel paint on all MS Railing. Cement based paint in Parking areas.
Electrical
Best quality copper wiring through PVC conduits concealed in walls and ceiling Adequate power points with modular switches & products of reputed make. Cable TV and Internet points provided in Drawing, Living & Master Bedroom. Provision for installation of Split AC in Drawing, Living & All bedrooms. Power outlets for electrical appliances in Kitchen and in utility area.Proposed power sockets in balcony for outdoor decoration.Provision of individual meters for all apartments at respective floor level in the electrical shaft, HT Metering proposed.
